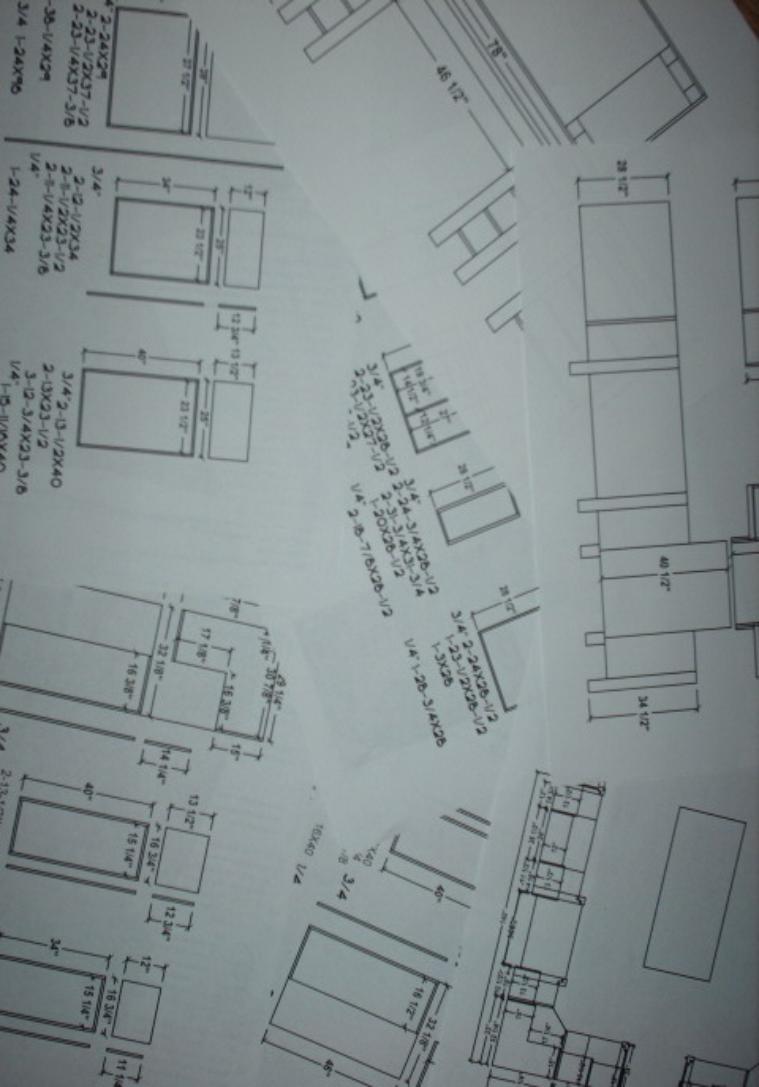
| The kitchen layout from this 2005 spec. house is very similar to the 2004 kitchen. The layout of the house is the same except this house has a basement which makes for a smaller hall bath. Even though the layout of the kitchens are very similar the styling concepts are very different. |
| This kitchen style is strictly Arts and Crafts where as the 2004 kitchen was more country. The cabinets exterior is Quarter Saw White Oak with heavy flake also know as, Tiger Oak. |
| Arts And Crafts style is strictly about simplicity which shows in the very simple lines of these cabinets. Even though it looks very simple, it is very difficult to achieve. The cabinet above the dishwasher has a total of 24 pieces used in its construction to achieve this simple look. I've carried the straight lines of the style to the custom-made range hood which was also made by my company. |
| The vanity in the master bath is extremely contemporary and of a design that you would expect to see in a California beach home or a loft in New York. The hall bath vanity is an antique style Cherry chest of drawers. The four top drawer fronts are actually two doors. The hardwood floors are solid bamboo which blend extremely well with the quarter saw White Oak. |
| The galvanized pans under the kitchen sink and dishwasher are a new feature that we are designing into all of our kitchens now. Because of the extensive use of hardwood floors in modern homes, it is almost a necessity in case of overflows. |
| I am also designing ceramic tile drains into the floor under the refrigerator and washing machine as a precaution against water damage. If you've ever had to replace a hardwood floor from water damage, you will appreciate such innovative features. |
| Click on the pictures for a larger view |

























