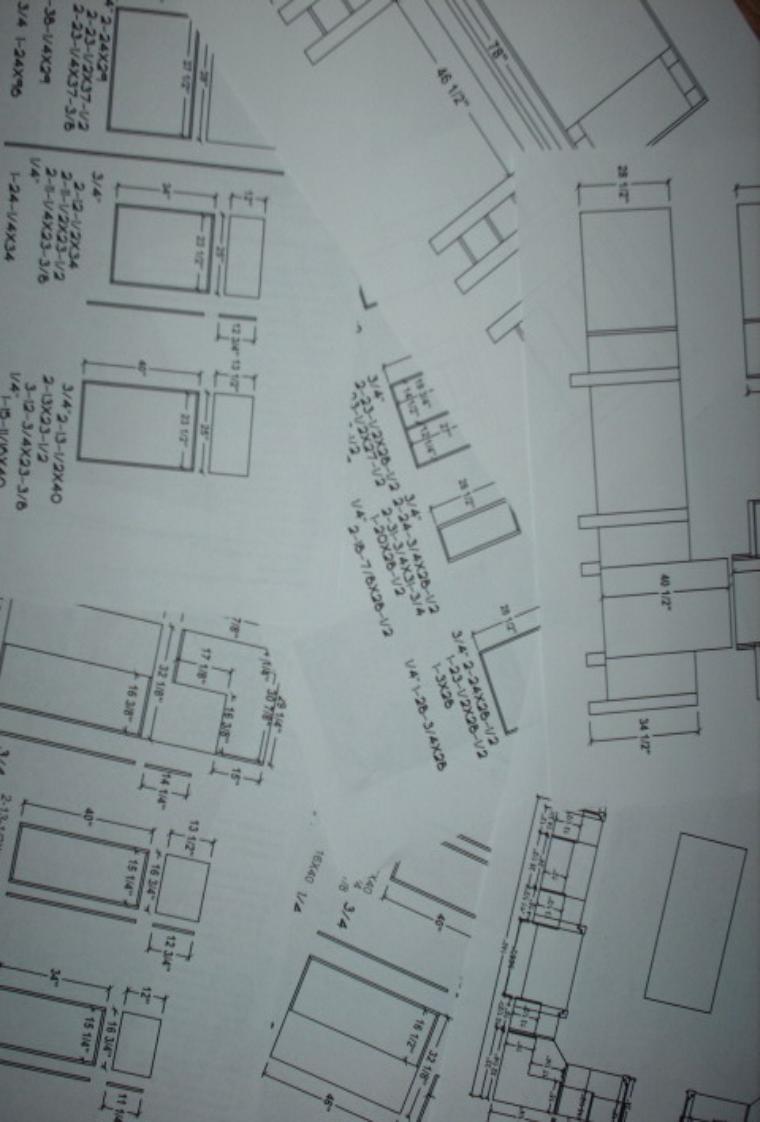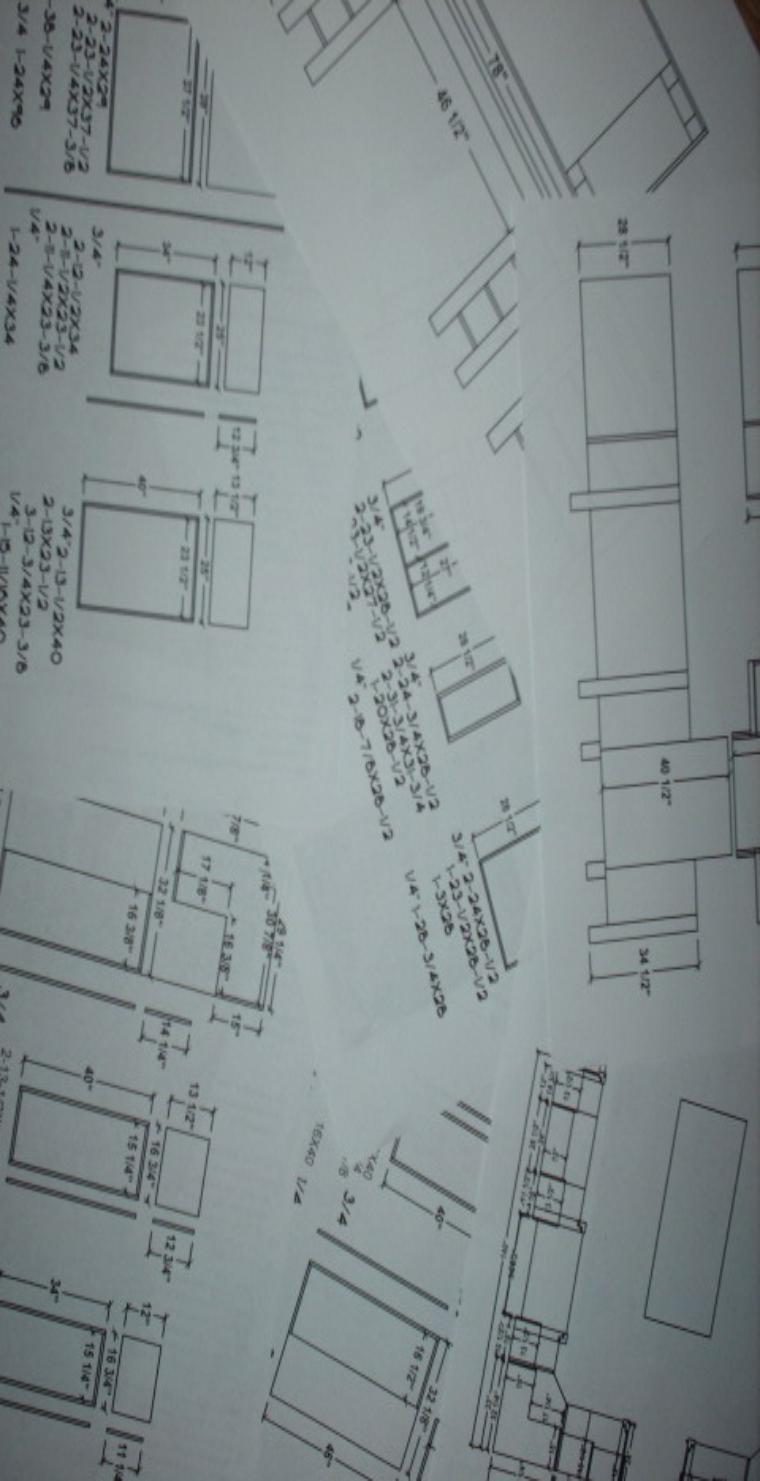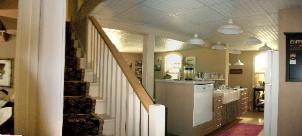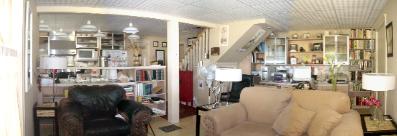

| Click on the pictures for a larger view |
| This kitchen, completed in 2006, was built around the old-fashioned style sink. I purchased the $1000 sink in 2003 for $125 at a big box clearance sale. I had no use for it at the time but I felt like it was a fantastic buy and that I would eventually use it in a kitchen. The opportunity came in 2005. I was given the commission to design a kitchen anyway I wanted with no outside interference of any kind. So what does a cabinet maker design when there are no design limitations except for the size of the space (the home is only 890 ft.²)? This would be the smallest home for which I have designed custom cabinetry . The only requirement was the sink had to be incorporated into the design. My concept was to build a kitchen that was as efficient as a standard commercial kitchen. With the incorporation of a TV, dishwasher, convection microwave oven, commercial range and range hood along with a washer and dryer into a very compact cooking and preparation area. I believe this is as efficient of a design as possible. Compact, but easily used by two people at the same time. I also decided to push design limits to the utmost by wall hanging all cabinets without bottom support. Of course, I could not wall hang the island which incorporates the sink, raised dishwasher and double decked tops; so I designed a steel frame that intruded on the concept as little as possible making the island look as though it is floating. I used metal doors with glass on all the uppers to give a commercial look to the kitchen. If you notice, the upper cabinet doors to the right of the duel fuel range and above the washing machine open from the bottom up to give even more commercial character to the kitchen. I also used as simple as possible slab door and drawer fronts with stainless steel commercial style handles. For ease of accessibility, only drawers were used in the base cabinets except for the sink base. The cabinets are made of Maple with a grey glazed finish which complements the Bamboo flooring which I incorporated throughout the whole ground floor of this home. |
| I was also given the task of designing a home office which is incorporated into the compact kitchen and living room space. Again, I used wall hung desk and bookcases. Another challenge was to make a very narrow stairway look wider so I took out half the wall up the stairway and used a carpet runner up the middle to give the illusion of more width. |
| Along with the kitchen, office, stairway and woodwork I was given the task of designing an Asian influenced master bath. Below you can see the results. A floating vanity and storage cabinet with bamboo influenced trim bordering the doors and drawer fronts of the vanity. The unusual glow under the vanity is the night light. Someone once told me you can never have enough nightlights. |




























