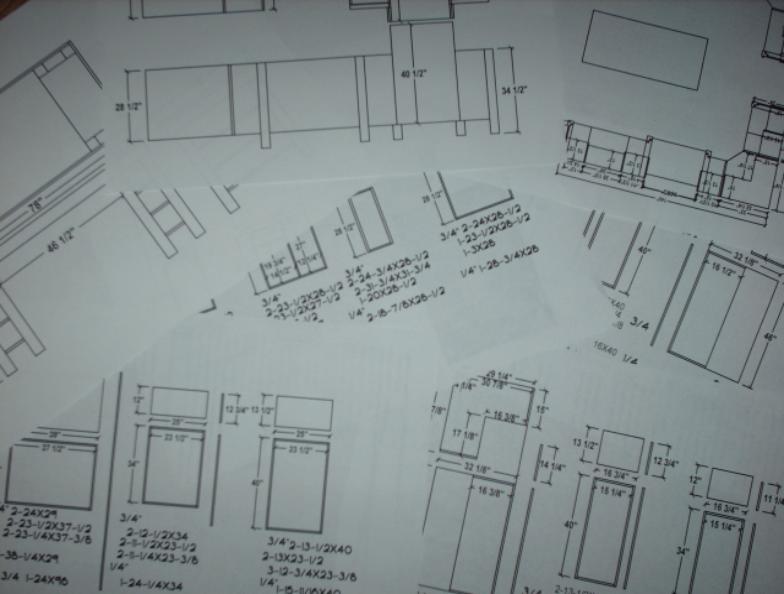
| Click on the pictures above for a larger view |
| Sadly, I'm missing some pictures that were taken of the interior & exterior of this magnificent home designed by architect Harry Eggink, whom I mentioned in another vignette of pictures. The small table was designed by Harry Eggink and made by my company. Mr. Eggink thought that it would be a great accent to an otherwise everyday kitchen and I have to agree. The house has some unique architectural millwork features designed by Mr. Eggink which was made and installed by my company. It has a master bedroom with a round wall which meant I had to make up a 16 foot piece of round 5 1/2 inch base. I had to come up with a new way of laminating such a large piece and I am still using that technique today. You have to remember this was long before round architectural pieces were being made on a regular basis. It has a great room with a 2 1/2 story ceiling and a canopy with windows running the whole length, about 30 foot, at the peak of the ceiling. Sort of reminds me of an old small town train station ceiling and how they used to ventilate the large waiting room. The house was built in the middle of a large wooded area and as few trees as possible were sacrificed during construction. There is a large Conservatory built on the back of the house overhanging a man-made pond and heavily wooded landscaped yard. The owners are five-star master gardeners. |







